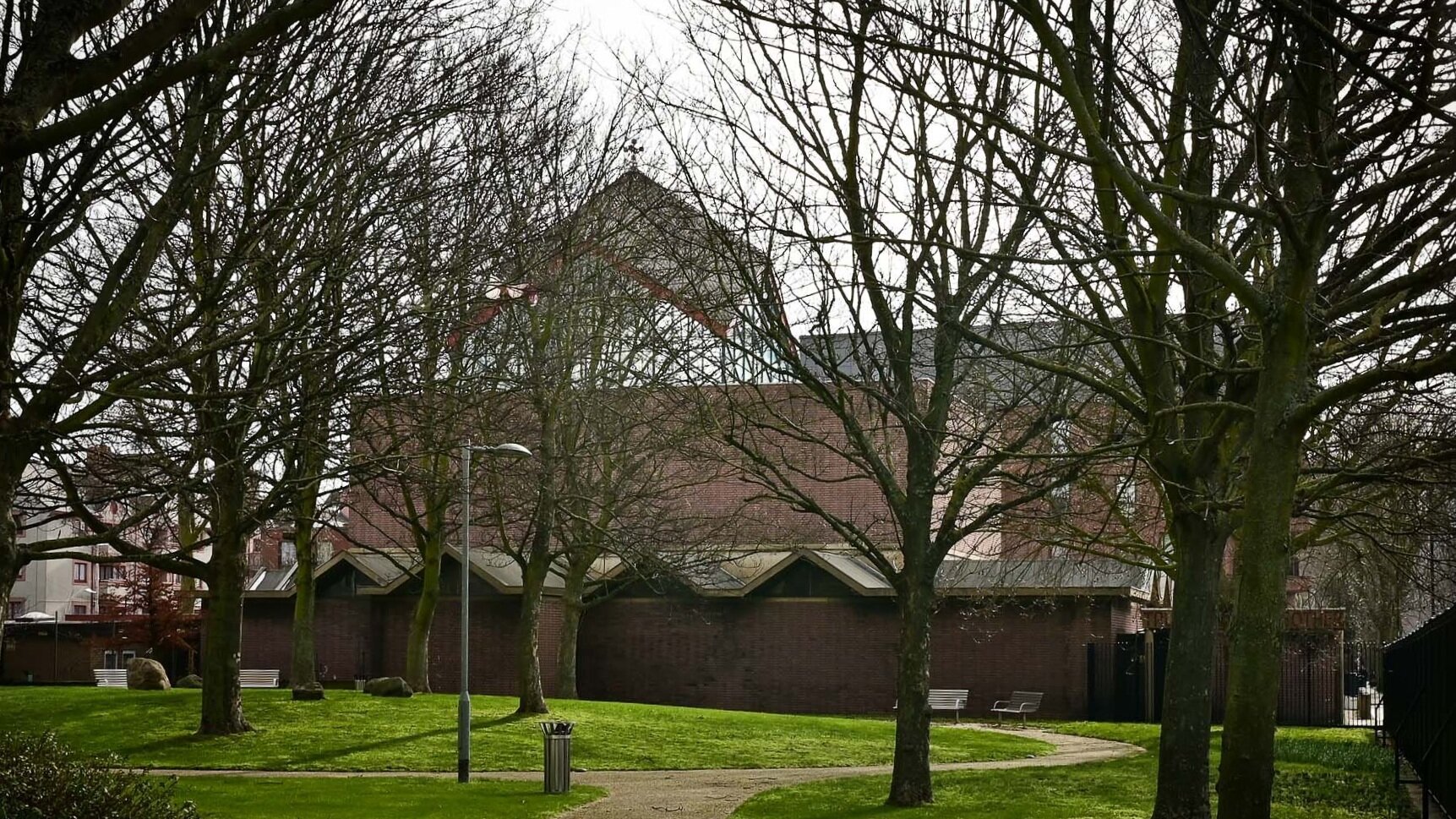
Timeline of the history of St Paul’s Church, Bow Common
Before 1858
150 years ago, the Bow area of East London was built up after centuries of being no more than common grazing land (hence the name Bow Common). The coming of the railway lines, and the two canals nearby, guaranteed the growth of a working population clustered near vital transport links.
1858
The first St Paul’s Church, Bow Common is built in 1858
To serve this growing population a grand and lofty Victorian Gothic church was built in 1858, with a great spire and a huge stained glass window at the west end. This first St. Paul’s, Bow Common became a real focus for the neighbouring community.
1941
Disaster struck during the Blitz of World War II and in 1941 incendiaries gutted the church, reducing it to a shell. Thanks to War Reparation funds, a new church could be built.
1953
The Vicar, the Revd. Gresham Kirkby, was a young radical who drew like‐minded people about himself.
At that time there was a serious reevaluation in progress among churches and architects as to the function of a church, and how its building should express its deepest purposes. Interest was stirring at that time in the earliest forms of church architecture and in exploring the very roots of Christian worship.
“We were trying to build a church which would encourage true relationships in the liturgy – priest to people, people to one another, priest to God and people to God, the worship of the whole Church together. Encourage, but not cause; because it is only people coming together with understanding and faith which bring those relationships to life.”
1988
The church acquires Grade: II* Listed status (Entry number:1241881) on 29th March 1988.
The listing states
Parish Church, 1958 by Robert Maguire of Maguire and Murray. Purple Uxbridge brick and concrete. Centralised rectangular plan with projecting octagonal NW porch and SE baptistry. Tall cubical windowless nave with large glazed lantern enclosed on all sides by lower windowless aisle walls with folded concrete roof with glazed gables and deep projecting eaves. Internally all walls are carried on concrete piloti, with concrete and brickwork frankly shown. The sanctuary area around the centralised altar is defined by a steel 'corona' suspended from the roof. Cast concrete font.
The vicarage adjoining the church is also of special architectural interest.
1958—1960
Thus churches were being built in Europe with central altars and minimum division between priest and people. These ideas passionately concerned Father Kirkby but he was not impressed by the new buildings he saw abroad.
So he approached a designer in his early 20’s – the late Keith Murray – whose work had impressed him in a local commission at St. Katharine’s Foundation Chapel.
He and the equally young and gifted Robert Maguire, an architect, worked from1958—60 to build the church, regarded widely now as the most significant post‐War Church in Britain.
1963—1968
Around them Murray and Maguire drew other young and gifted workers and designers.
The mosaics encircling the walls are the work of Charles Lutyens, great‐nephew of the architect Edwin Lutyens, carried out over a period of five years after the church had already been opened for use.
During the 1960s Charles worked from mobile scaffolding to create one of Britain’s largest contemporary mosaic murals, ten Angels and the four elements in the corners.
“Lutyens achieved astonishing balances between the figurative and the abstract, between severity and empathy, between assertiveness and recession. Timeless, as angels are.”
1998
In 1998 the Victoria & Albert Museum’s Shamiana, the Mughal tent Exhibition revealed the ability of this building to be more than a liturgical space.
2004
The dazzling, 'Angel', 2004, by Rose Finn‐Kelcey, was a prize‐winning installation made from thousands of shimmer disks covering the western wall and could be seen reflecting the movement of wind and sunlight on the London skyline.
‘Angel', 2004, by Rose Finn‐Kelcey
2010
In the BBC TV series, Churches, How to Read Them (2010), Dr Richard Taylor presented a remarkable array of British Churches from Saxon times to the present day, examining how the imagery, symbols and architecture of English parish churches have inspired, moved and enraged people down the centuries
St. Paul’s, Bow Common was chosen to represent the best of 20th Century church architecture.
Dr Richard Taylor’s 2010 series ‘Churches, How to Read Them‘ on BBC4 featured St Paul’s Bow Common
2011
Charles Lutyens finished his enormous mosaics just as the funds ran out, but in his mind the work was unfinished and so to express his dissatisfaction he left a small patch of raw cement up in the south-west corner. After 43 years, at the age of 78, he added the missing piece; here was final closure on this work, with the second eye of the 'Earth Creature' being finally 'opened', now to look out upon the church and its ongoing life through the initials 'CL' (Charles Lutyens) which now form that eye of the Earth Creature.
Charles Lutyens completing his mosaic
2013
In 2013, the National Churches Trust, the Twentieth Century Society and the Ecclesiastical Architects and Surveyors Association organised a search for the best modern church in the UK.
Awarding the prize to St Paul’s Bow Common, the judges said they had sought an uplifting architecture that celebrated Christianity and churches that best responded to changes in religious liturgy and practice.
2015—2016
Essential repairs to our unique church building were supported by a very generous grant from the Heritage Lottery Fund.
Repairs 2015—16 with picture painted by the church school, hanging amid the scaffolding





